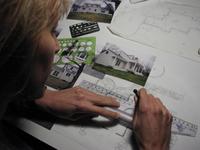 Home |
 Photo Album |
 Before & After |
 Decorative Containers |
 Published Articles |
 Services |
 Biography |
 Certifications & Memberships |
Services
 Garden Designs by Jody Staunton has been serving Connecticut, New York
and New Jersey clients for over a decade with Landscape design and
installation and perennial gardening services. Each project is approached
with a personal commitment to quality and customer satisfaction. Customized
landscapes are created, using top grade materials and hardy select plants
that provide continuous interest and delight throughout the four seasons.
Designs are carefully planned to blend with each site's architectural
style and natural contours and incorporate the client's wishes and personal
lifestyles.
Garden Designs by Jody Staunton has been serving Connecticut, New York
and New Jersey clients for over a decade with Landscape design and
installation and perennial gardening services. Each project is approached
with a personal commitment to quality and customer satisfaction. Customized
landscapes are created, using top grade materials and hardy select plants
that provide continuous interest and delight throughout the four seasons.
Designs are carefully planned to blend with each site's architectural
style and natural contours and incorporate the client's wishes and personal
lifestyles.
The following descriptions have been developed to provide you with a better understanding of the different phases of the design process. Design consultations are followed by a customized design plan upon request. |
|
1. Initial Client Meeting:
We first meet with you and tour your property while discussing your goals for the landscape and gardens. We make an analysis of the inside of your home, noticing the views from the windows and style and color present inside so that we can extend your personal taste to the outside. This is a good time to let us know some of your favorite plants and perhaps show us pictures in magazines and books of gardens you like. We then walk around the outside to get a sense of the different areas around the house. This is an important time to find out about your personal lifestyles: how the different areas of your property are used, what kind of activities occur there and when, the feelings and moods associated with the different rooms in the house as well as the accompanying outside spaces. |
|
2. Measuring & Site Analysis:
We visit the site for two or three hours to take measurements, test the soil, take photographs, determine the orientation of the property, find true North, observe the pattern of the sun and the natural topography, and make notes of the architectural style and natural character of the site and any dominant features. We determine good & bad views and locate property lines, drainage issues, existing ponds, brooks or streams, existing structures, and septic & other utilities. We measure the house, its doors and windows, as well as existing trees, the driveway, and other major landmarks. |
|
3. Initial Sketches, Schematic Design, & Site Plan Development:
After a site analysis is completed, a "bubble diagram" is roughly sketched. It includes property lines and loose circles within its boundaries. This is an effective way to organize the space into functional areas and later becomes the basis for creating a concept plan. The bubble diagram evolves into a site plan development, including the house, trees, major landmarks and planting areas, terrain and drainage areas, hardscaped areas, pathways & circulation patterns, and theme gardens drawn to scale. The lines of the house are extended to the property boundaries and a geometric grid is used to place landscape elements in proper relation to one another and to the house. |
| Page 1 of 2 |

|
Home | Photo Album | Before and After | Decorative Containers |Published Articles
Services | Biography | Certifications & Memberships
Back to Top